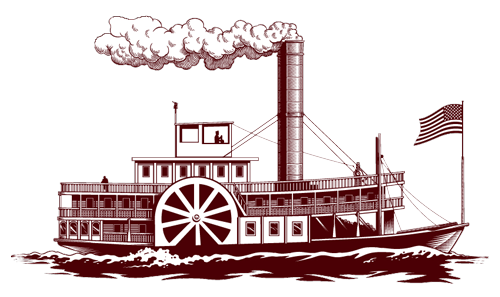Parcel Number: 22-100-647-00
Historic Function: Domestic - Secondary Structure
Current Function: Domestic - Secondary Structure
Construction Date: 1860-1869 (c1854)
Architect:
Builder:
Developer:
Original or Significant Owner: Thomas H. Beebe
Areas of Significance: Architecture,
Category: Domestic, Secondary Structure
Structural:
Stories: 1.5
Form or Plan:
Foundation: Limestone
Style: Italianate,
Exterior: brick
Roof Material: Wood
Roof Type: Side-gable
Windows: Windows are original, contemporary wood, vinyl 6/6, 3/3 double- or single-hung, casement, Palladian, round arch.
Porch:
Modification: Slightly AlteredParcel Number: 22-100-647-00
Historic Function: Domestic - Secondary Structure
Current Function: Domestic - Secondary Structure
Construction Date: 1860-1869 (c1854)
Architect:
Builder:
Developer:
Original or Significant Owner: Thomas H. Beebe
Areas of Significance: Architecture,
Category: Domestic, Secondary Structure
Structural:
Stories: 1.5
Form or Plan:
Foundation: Limestone
Style: Italianate,
Exterior: brick
Roof Material: Wood
Roof Type: Side-gable
Windows: Windows are original, contemporary wood, vinyl 6/6, 3/3 double- or single-hung, casement, Palladian, round arch.
Porch:
Modification: Slightly Altered
__(609-S-Prospect-St)_0002.jpg)
__(609-S-Prospect-St)_0003.jpg)
__(609-S-Prospect-St)_0004.jpg)
__(609-S-Prospect-St)_0005.jpg)
__(609-S-Prospect-St)_0006.jpg)
__(609-S-Prospect-St)_0007.jpg)
__(609-S-Prospect-St)_0008.jpg)
__(609-S-Prospect-St)_0009.jpg)
__(609-S-Prospect-St)_001.jpg)
__(609-S-Prospect-St)_0001.jpg)
__(609-S-Prospect-St)_0002.jpg)
__(609-S-Prospect-St)_0002.jpg)
__(609-S-Prospect-St)_0003.jpg)
__(609-S-Prospect-St)_0004.jpg)
__(609-S-Prospect-St)_0005.jpg)
__(609-S-Prospect-St)_0006.jpg)
__(609-S-Prospect-St)_0007.jpg)
__(609-S-Prospect-St)_0008.jpg)
__(609-S-Prospect-St)_0009.jpg)
__(609-S-Prospect-St)_001.jpg)
__(609-S-Prospect-St)_0001.jpg)
__(609-S-Prospect-St)_0002.jpg)
